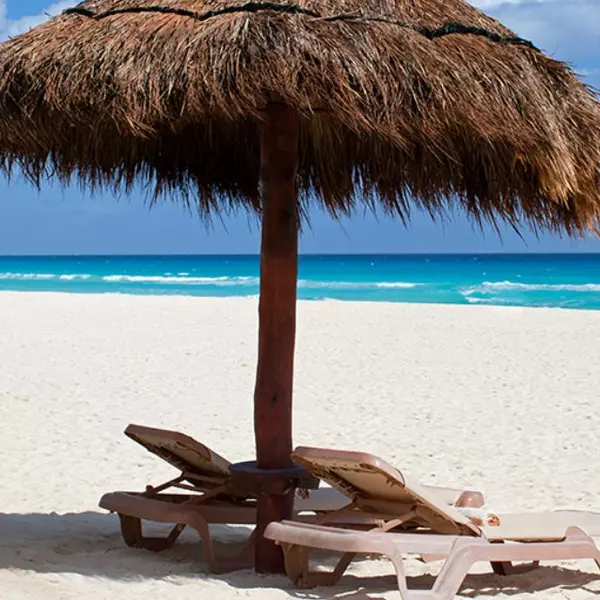$117,000
$129,000
9.3%For more information regarding the value of a property, please contact us for a free consultation.
10540 E APACHE Trail #156 Apache Junction, AZ 85120
2 Beds
2 Baths
918 SqFt
Key Details
Sold Price $117,000
Property Type Mobile Home
Sub Type Mfg/Mobile Housing
Listing Status Sold
Purchase Type For Sale
Square Footage 918 sqft
Price per Sqft $127
Subdivision Rosehaven Estates
MLS Listing ID 6682682
Sold Date 04/29/25
Bedrooms 2
HOA Y/N No
Originating Board Arizona Regional Multiple Listing Service (ARMLS)
Land Lease Amount 640.0
Year Built 2021
Tax Year 2023
Lot Size 1,500 Sqft
Acres 0.03
Property Sub-Type Mfg/Mobile Housing
Property Description
Highly Upgraded Manufactured Home in Rosehaven Estates! This 2 bed 2 bath home has a TON to offer: Outside you will find an epoxied carport and porch as well as a built in deck. There is a workshop /shed with a man door and roll-up! Pavers around back for easy can storage! The interior will not disappoint either! The whole house has LVP flooring with the exception of the Master bed carpet, Huge kitchen with 42'' uppers and all new stainless appliances. The Primary Bedroom has a walk in closet with custom storage system and fits easily a king size bed. Second bedroom is roomy as well and has a twin bed! Security doors front and back and 2' faux wood blinds throughout! See documents section for a list of additional upgrades!
Location
State AZ
County Maricopa
Community Rosehaven Estates
Direction West on the Trail from Signal Butte, take the 1st entrance to Rosehaven. North on the street to unit 156
Rooms
Den/Bedroom Plus 2
Separate Den/Office N
Interior
Interior Features Eat-in Kitchen, Full Bth Master Bdrm, Laminate Counters
Heating Natural Gas
Cooling Central Air
Flooring Vinyl
Fireplaces Type None
Fireplace No
Window Features Solar Screens
SPA None
Exterior
Parking Features Golf Cart Garage
Carport Spaces 2
Fence None
Pool None
Community Features Community Spa Htd, Community Pool Htd, Community Laundry
Amenities Available Self Managed
Roof Type Composition
Porch Covered Patio(s)
Private Pool No
Building
Lot Description Gravel/Stone Front, Gravel/Stone Back
Story 1
Builder Name Clayton
Sewer Public Sewer
Water Pvt Water Company
New Construction No
Schools
Elementary Schools Adult
Middle Schools Adult
High Schools Adult
School District Mesa Unified District
Others
HOA Fee Include Sewer,Trash,Water
Senior Community Yes
Tax ID 220-47-068
Ownership Leasehold
Acceptable Financing Cash, Conventional
Horse Property N
Listing Terms Cash, Conventional
Financing Other
Special Listing Condition Age Restricted (See Remarks)
Read Less
Want to know what your home might be worth? Contact us for a FREE valuation!

Our team is ready to help you sell your home for the highest possible price ASAP

Copyright 2025 Arizona Regional Multiple Listing Service, Inc. All rights reserved.
Bought with Redfin Corporation
HOA Management and Concierge Service
+1(480) 750-7075 | admin@transcendhoa.com





