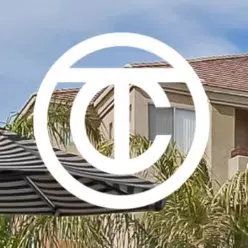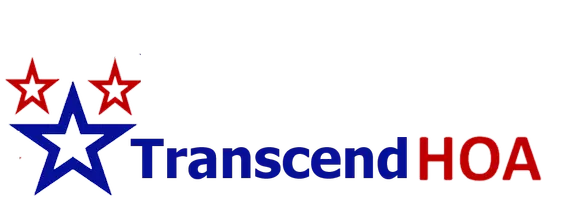$298,000
$300,000
0.7%For more information regarding the value of a property, please contact us for a free consultation.
20348 N 110TH Lane Sun City, AZ 85373
2 Beds
2 Baths
1,776 SqFt
Key Details
Sold Price $298,000
Property Type Single Family Home
Sub Type Single Family Residence
Listing Status Sold
Purchase Type For Sale
Square Footage 1,776 sqft
Price per Sqft $167
Subdivision Ventana Lakes 11 Lot 1-97
MLS Listing ID 5962655
Sold Date 12/06/19
Style Contemporary,Santa Barbara/Tuscan
Bedrooms 2
HOA Fees $110/qua
HOA Y/N Yes
Originating Board Arizona Regional Multiple Listing Service (ARMLS)
Year Built 1993
Annual Tax Amount $1,621
Tax Year 2018
Lot Size 0.275 Acres
Acres 0.28
Property Sub-Type Single Family Residence
Property Description
SOLAR PANELS LEASE PAID IN FULL!! This is a must see 2 bed 2 bath with an office/den in the beautiful Ventana Lakes 55+ community... This turn key home has so much to offer!! In 2013 leased solar panels where installed and are paid for in full! It has beautiful large tile throughout, Granite countertops in the kitchen, the master bath updated with beautiful tile in the shower and water closet, a large walk in closet, several extra closets for storage, and so much more! This 12,000 sq ft lot with a wash behind it has an extended patio in the back with a commercial misting system, and beautiful desert landscape in the front and back. DO NOT MISS THIS ONE!!
Location
State AZ
County Maricopa
Community Ventana Lakes 11 Lot 1-97
Direction Go west on Beardsley to 109th Ave turn right (N), then turn left (W) on Ventana Lakes Dr, then turn left (S) on 110th Ln to property.
Rooms
Other Rooms Family Room
Master Bedroom Not split
Den/Bedroom Plus 3
Separate Den/Office Y
Interior
Interior Features High Speed Internet, Granite Counters, Double Vanity, Eat-in Kitchen, Breakfast Bar, Kitchen Island, 3/4 Bath Master Bdrm
Heating Natural Gas
Cooling Central Air, Ceiling Fan(s)
Flooring Tile
Fireplaces Type 1 Fireplace, Gas
Fireplace Yes
Window Features Solar Screens,Dual Pane
Appliance Electric Cooktop
SPA None
Exterior
Exterior Feature Misting System, Private Street(s), Private Yard, Storage
Parking Features Garage Door Opener, Attch'd Gar Cabinets
Garage Spaces 3.0
Garage Description 3.0
Fence Block
Pool None
Community Features Lake, Community Spa, Community Spa Htd, Community Pool, Community Media Room, Tennis Court(s), Biking/Walking Path, Fitness Center
Amenities Available Clubhouse, FHA Approved Prjct, Management, Rental OK (See Rmks), VA Approved Prjct
Roof Type Tile
Accessibility Bath Grab Bars
Porch Covered Patio(s), Patio
Private Pool No
Building
Lot Description Gravel/Stone Front, Gravel/Stone Back
Story 1
Builder Name Lennar Homes
Sewer Public Sewer
Water City Water
Architectural Style Contemporary, Santa Barbara/Tuscan
Structure Type Misting System,Private Street(s),Private Yard,Storage
New Construction No
Schools
Elementary Schools Adult
Middle Schools Adult
High Schools Adult
School District Peoria Unified School District
Others
HOA Name VLPOA
HOA Fee Include No Fees
Senior Community No
Tax ID 200-12-202
Ownership Fee Simple
Acceptable Financing Cash, Conventional, FHA, VA Loan
Horse Property N
Listing Terms Cash, Conventional, FHA, VA Loan
Financing VA
Read Less
Want to know what your home might be worth? Contact us for a FREE valuation!

Our team is ready to help you sell your home for the highest possible price ASAP

Copyright 2025 Arizona Regional Multiple Listing Service, Inc. All rights reserved.
Bought with International Real Estate Professionals, LLC
HOA Management and Concierge Service
+1(480) 750-7075 | admin@transcendhoa.com





