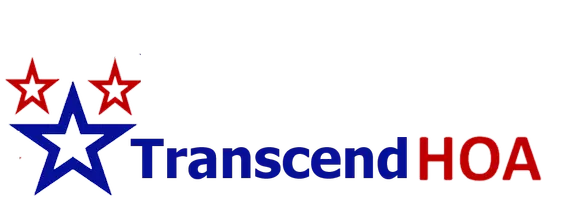4019 W CHARLOTTE Drive Glendale, AZ 85310
4 Beds
3 Baths
2,723 SqFt
OPEN HOUSE
Sat May 03, 10:00am - 2:00pm
Sun May 04, 11:00am - 2:00pm
UPDATED:
Key Details
Property Type Single Family Home
Sub Type Single Family Residence
Listing Status Active
Purchase Type For Sale
Square Footage 2,723 sqft
Price per Sqft $227
Subdivision North Canyon Ranch Unit 8
MLS Listing ID 6860137
Bedrooms 4
HOA Fees $120
HOA Y/N Yes
Originating Board Arizona Regional Multiple Listing Service (ARMLS)
Year Built 1991
Annual Tax Amount $2,332
Tax Year 2024
Lot Size 7,021 Sqft
Acres 0.16
Property Sub-Type Single Family Residence
Property Description
Location
State AZ
County Maricopa
Community North Canyon Ranch Unit 8
Direction USE GPS
Rooms
Other Rooms Family Room
Den/Bedroom Plus 4
Separate Den/Office N
Interior
Interior Features Breakfast Bar, Kitchen Island, Double Vanity, Separate Shwr & Tub, High Speed Internet
Heating Electric
Cooling Central Air
Flooring Carpet, Tile
Fireplaces Type 1 Fireplace
Fireplace Yes
SPA None
Laundry Wshr/Dry HookUp Only
Exterior
Parking Features Garage Door Opener
Garage Spaces 3.0
Garage Description 3.0
Fence Block
Pool Private
Amenities Available Management
Roof Type Tile
Porch Patio
Private Pool Yes
Building
Lot Description Desert Front
Story 2
Builder Name UNKNOWN
Sewer Public Sewer
Water City Water
New Construction No
Schools
Elementary Schools Desert Sage Elementary School
Middle Schools Hillcrest Middle School
High Schools Sandra Day O'Connor High School
School District Deer Valley Unified District
Others
HOA Name NORTH CANYON RANCH
HOA Fee Include Other (See Remarks)
Senior Community No
Tax ID 205-14-221
Ownership Fee Simple
Acceptable Financing Cash, Conventional, 1031 Exchange, FHA, VA Loan
Horse Property N
Listing Terms Cash, Conventional, 1031 Exchange, FHA, VA Loan

Copyright 2025 Arizona Regional Multiple Listing Service, Inc. All rights reserved.
HOA Management and Concierge Service
+1(480) 750-7075 | admin@transcendhoa.com





