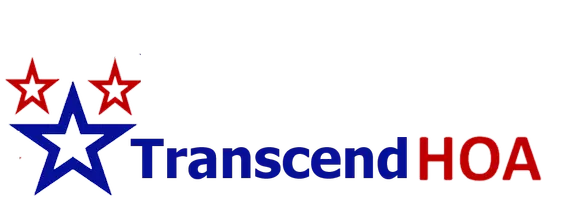13 PRAIRIE Lane Elgin, AZ 85611
5 Beds
4 Baths
2,949 SqFt
UPDATED:
Key Details
Property Type Single Family Home
Sub Type Single Family Residence
Listing Status Active
Purchase Type For Sale
Square Footage 2,949 sqft
Price per Sqft $218
MLS Listing ID 6858869
Bedrooms 5
HOA Y/N No
Originating Board Arizona Regional Multiple Listing Service (ARMLS)
Year Built 2004
Annual Tax Amount $6,658
Tax Year 2024
Lot Size 9.400 Acres
Acres 9.4
Property Sub-Type Single Family Residence
Property Description
Location
State AZ
County Santa Cruz
Direction Take I -10 exit 281 for AZ-83 S toward Sonoita/Patagonia Turn right onto AZ-83 to Sonoita stay on AZ-83 to Elgin Rd to Prairie Ln home on right.
Rooms
Guest Accommodations 600.0
Master Bedroom Split
Den/Bedroom Plus 6
Separate Den/Office Y
Interior
Interior Features Breakfast Bar, Full Bth Master Bdrm, High Speed Internet
Heating Electric, Floor Furnace, Wall Furnace, Propane
Cooling Central Air
Flooring Laminate, Tile
Fireplaces Type 1 Fireplace
Fireplace Yes
SPA None
Exterior
Parking Features RV Access/Parking
Fence Wire
Pool None
Amenities Available None
Roof Type Metal
Private Pool No
Building
Lot Description Natural Desert Back, Natural Desert Front
Story 1
Builder Name unk
Sewer Septic Tank
Water Private Well
New Construction No
Schools
Elementary Schools Elgin Elementary School
Middle Schools Elgin Elementary School
High Schools Patagonia Union High School
School District Patagonia Union High School District
Others
HOA Fee Include No Fees
Senior Community No
Tax ID 109-22-012-B
Ownership Fee Simple
Acceptable Financing Cash, Conventional, FHA, USDA Loan, VA Loan
Horse Property Y
Horse Feature Barn
Listing Terms Cash, Conventional, FHA, USDA Loan, VA Loan

Copyright 2025 Arizona Regional Multiple Listing Service, Inc. All rights reserved.
HOA Management and Concierge Service
+1(480) 750-7075 | admin@transcendhoa.com





